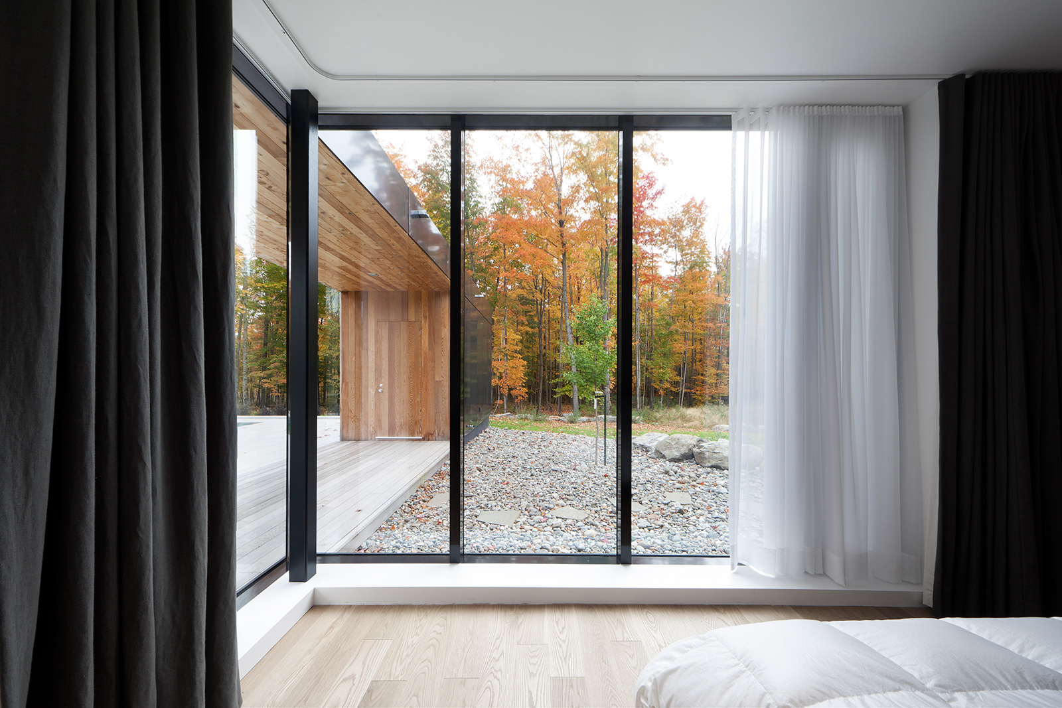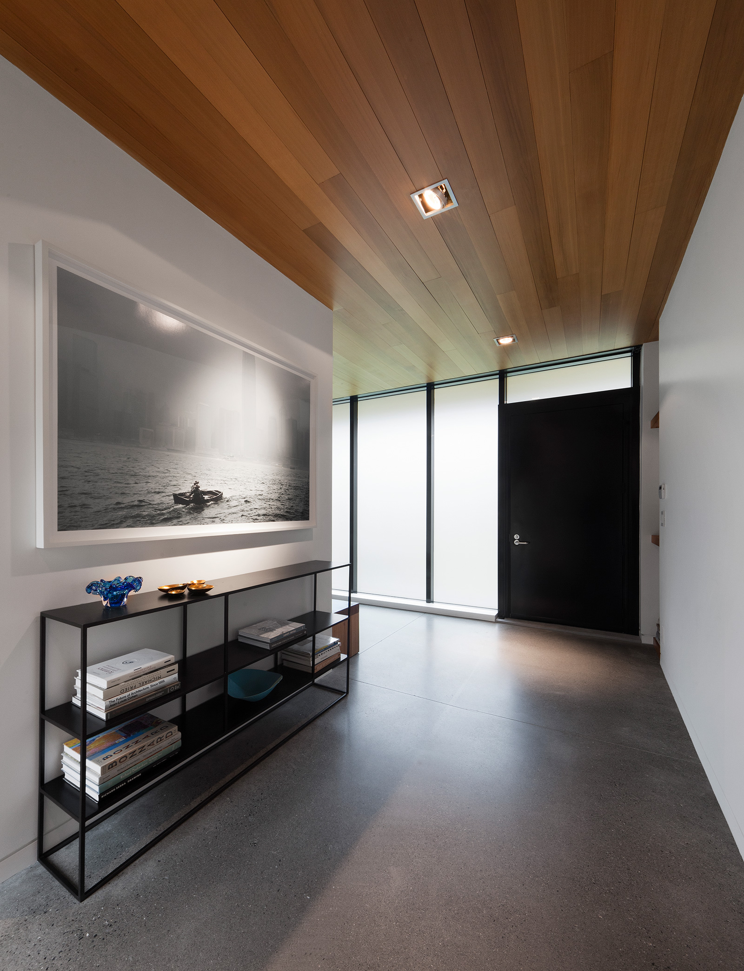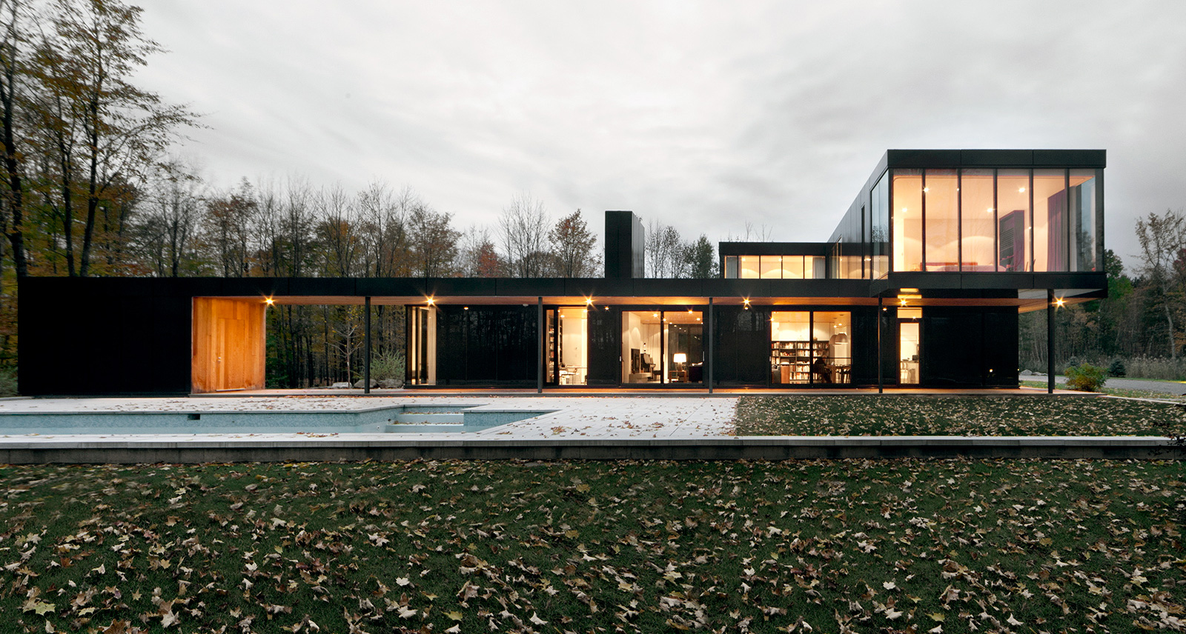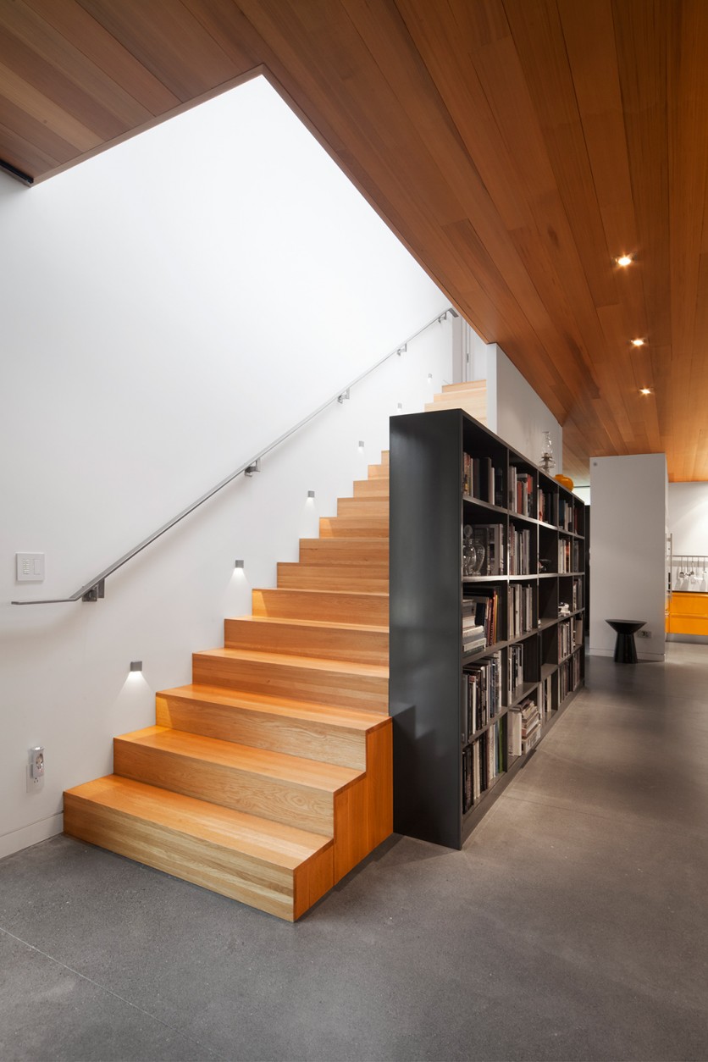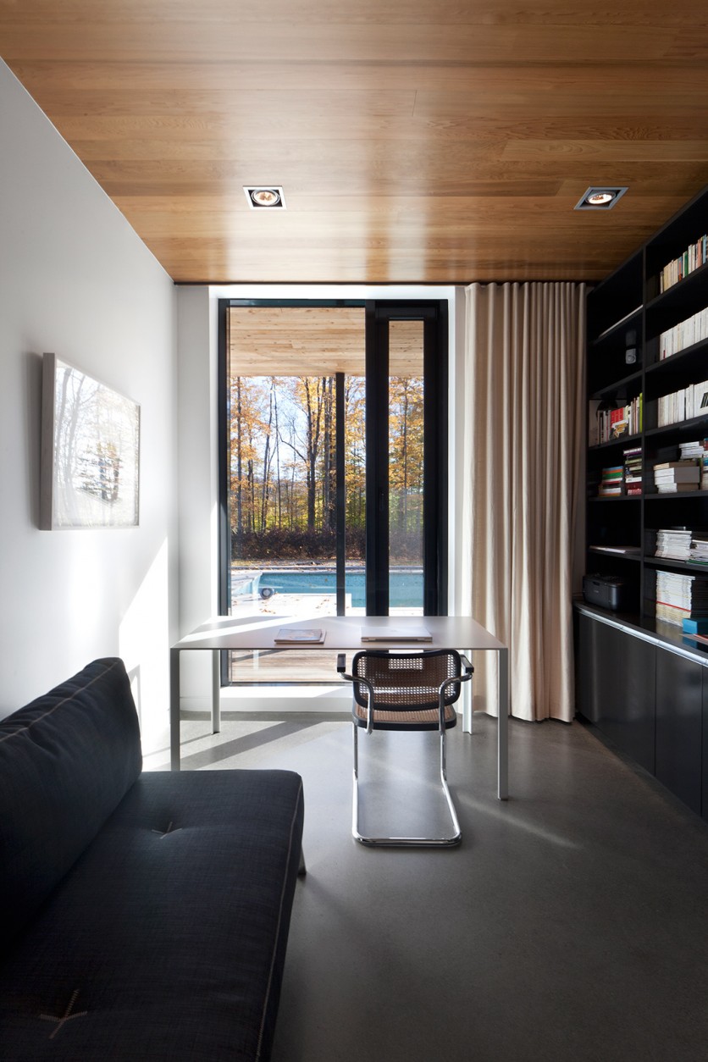Located in Sutton, Quebec — about an hour and a half from Montreal — the Rosenberg Residence sits on an expansive wooded lot. The design, led by Les Architectes FABG, fuses visual simplicity with structural ingenuity.
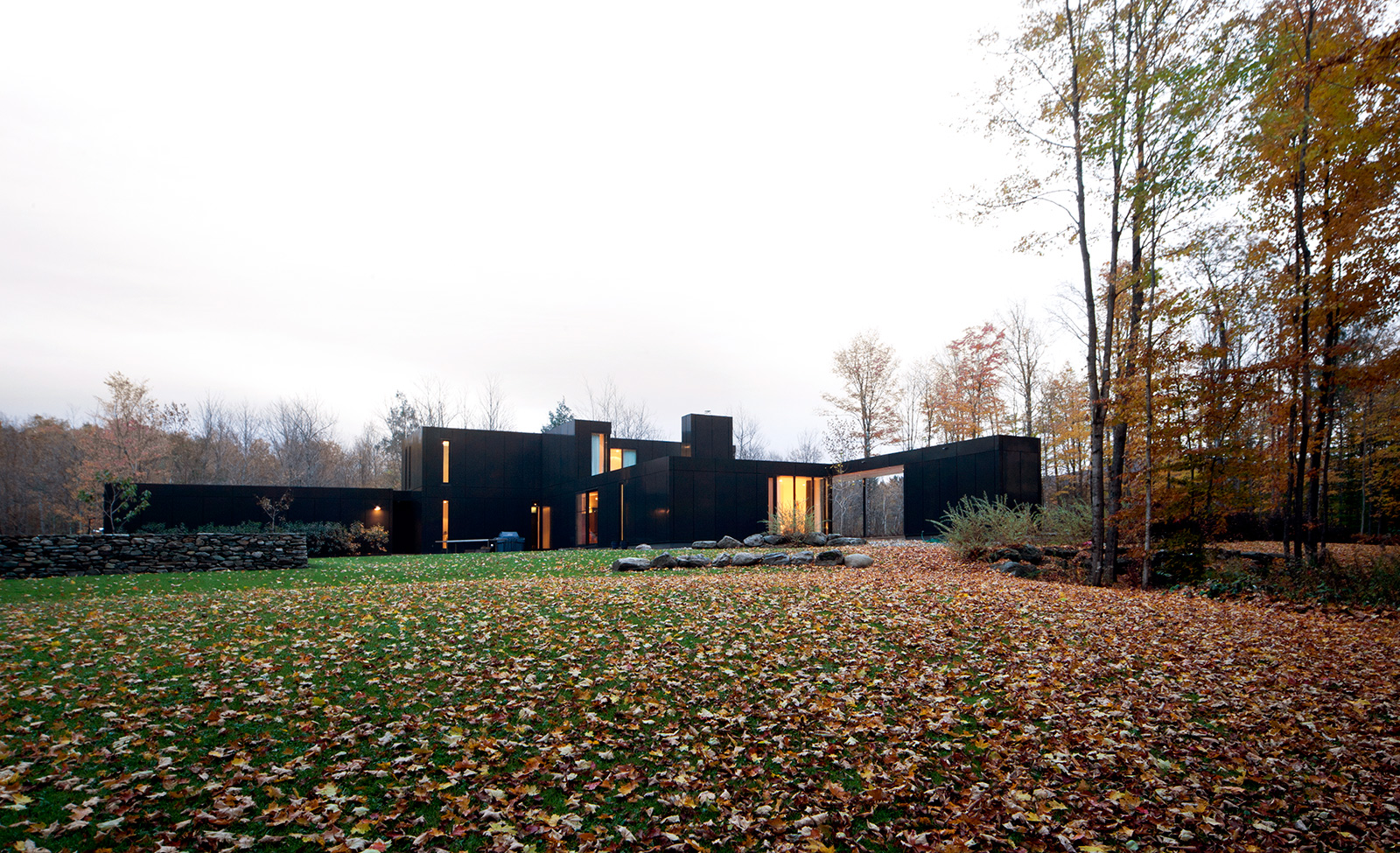
Structured like a jagged L-shape, the spaces are split into two rectangular wings attached at right angles to the main door and lobby in the centre.
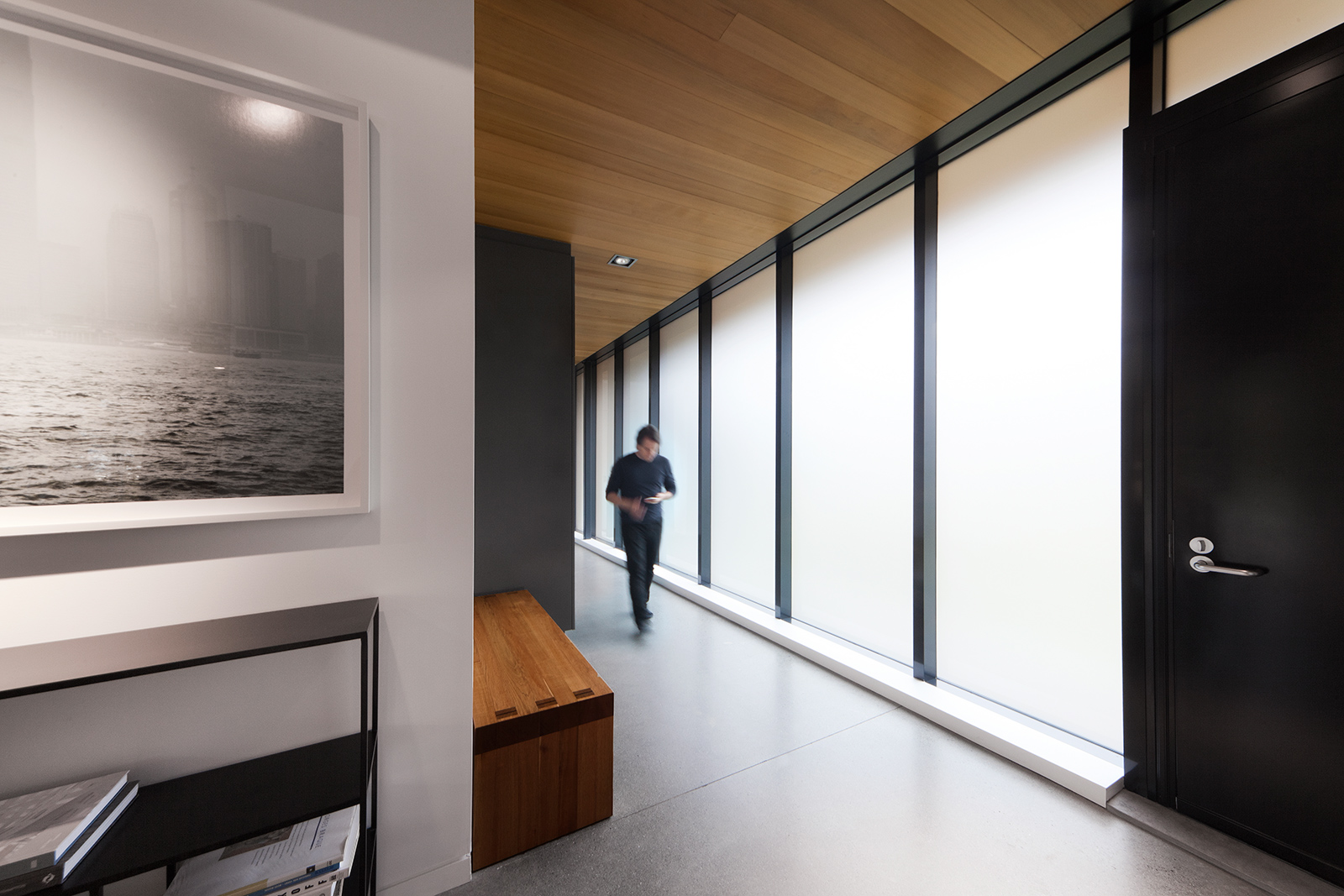
This was done to minimize noise transmission between areas of the house, allowing for varied daily rhythms and living habits.
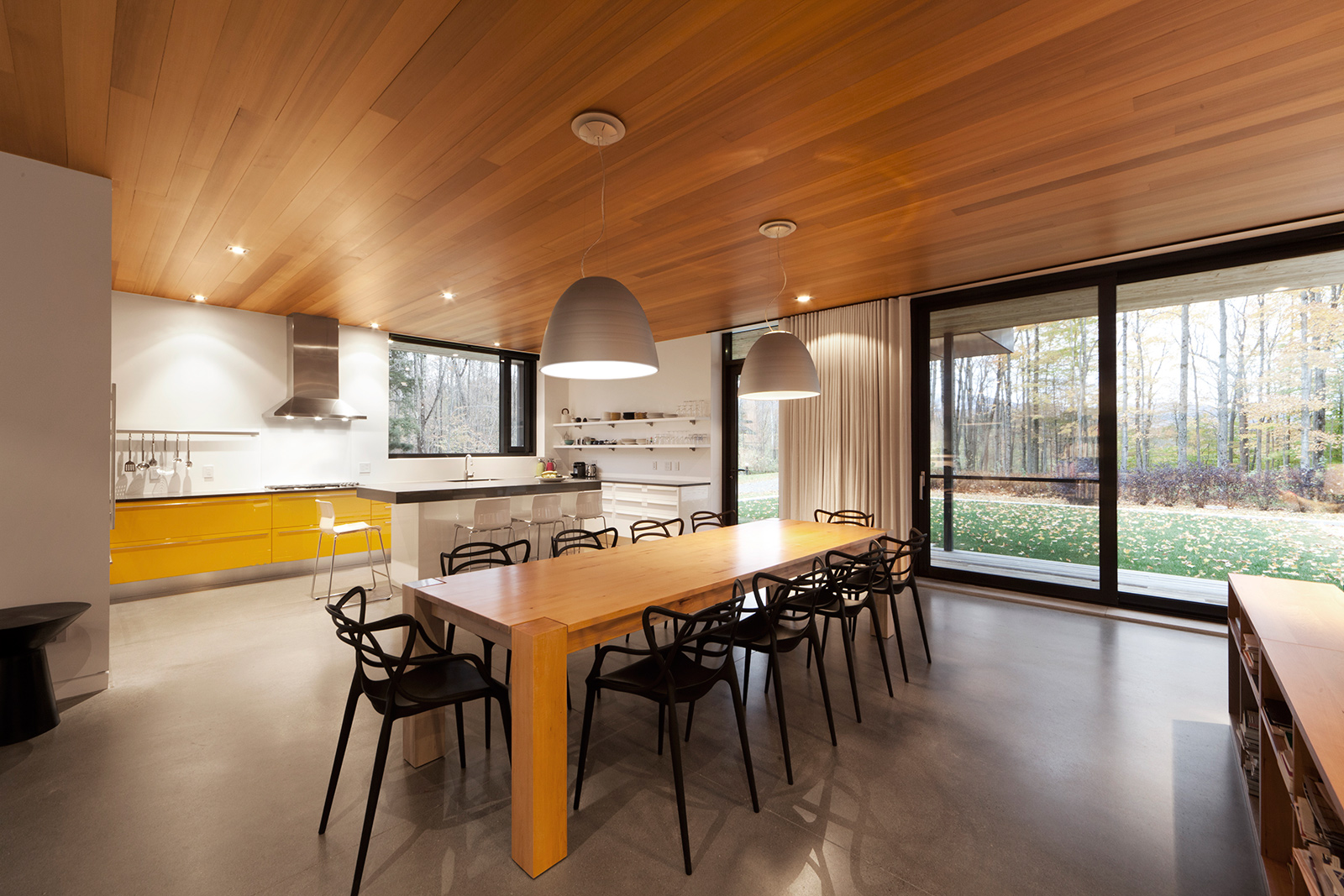
The interiors were kept clean and neutral, so that each element and texture speaks for itself.
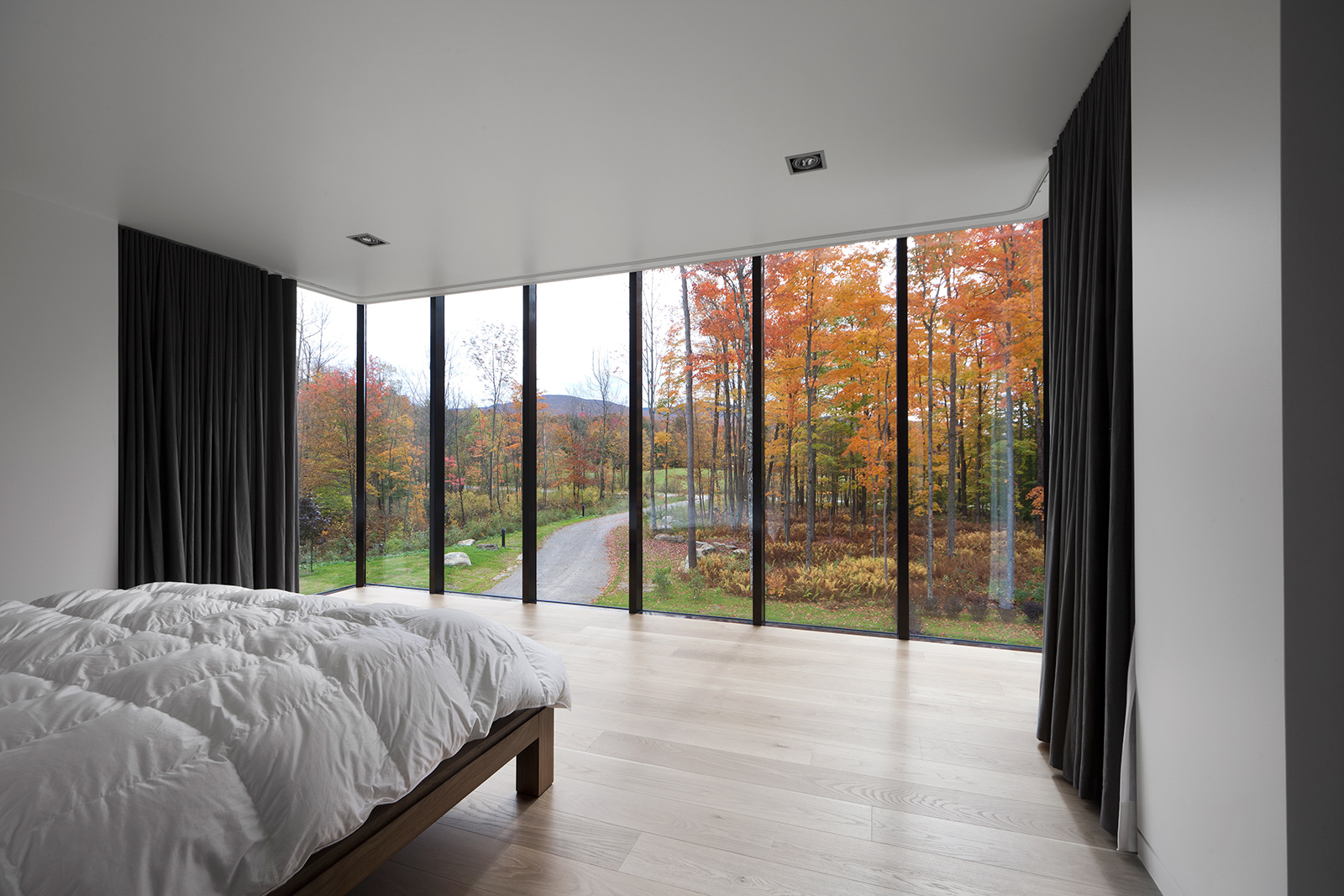
The use of hardwood ceilings add an unusual depth and warmth to the rooms.
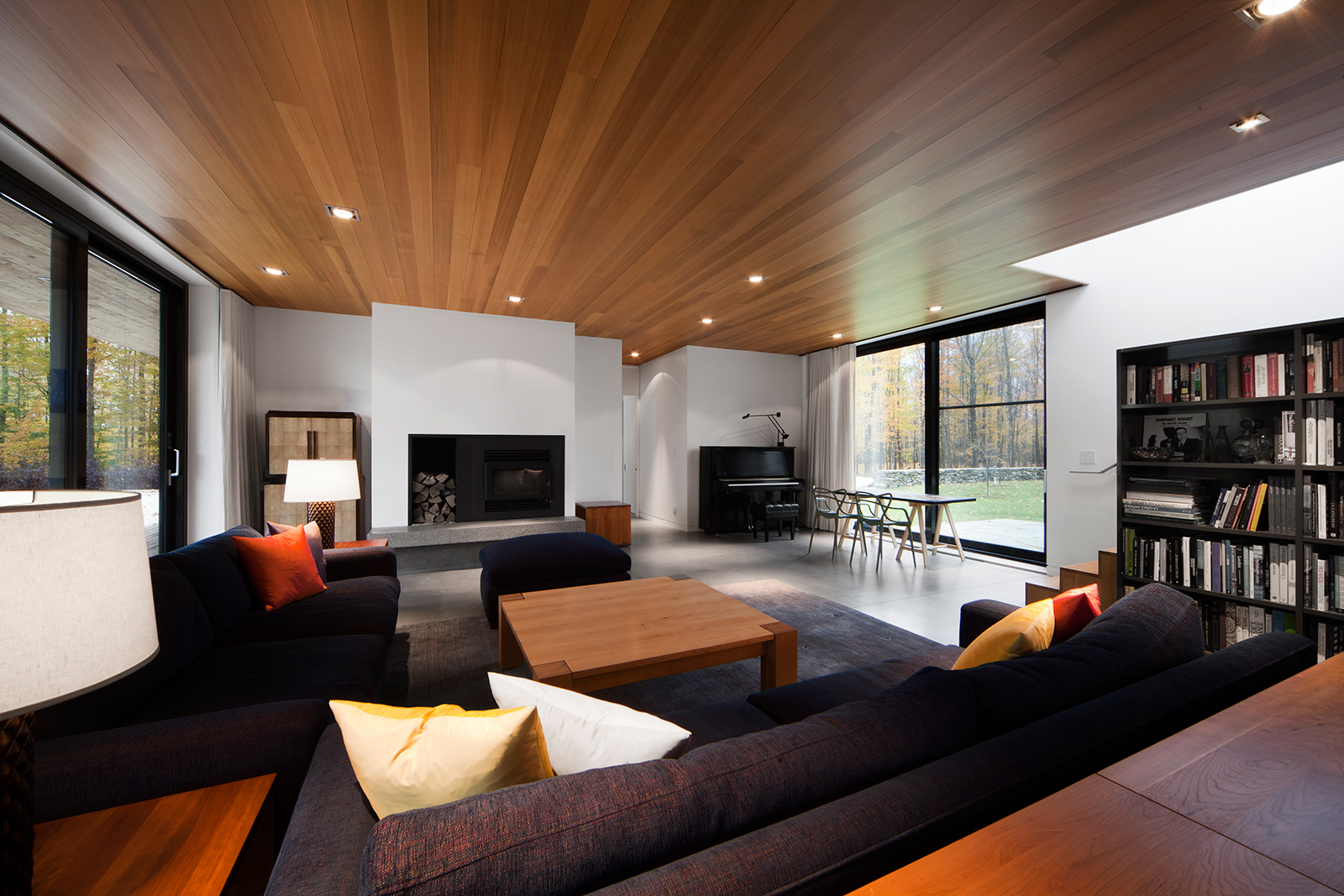
A swimming pool and lawn terrace help to fulfill the home’s requirements as a summer family cottage.
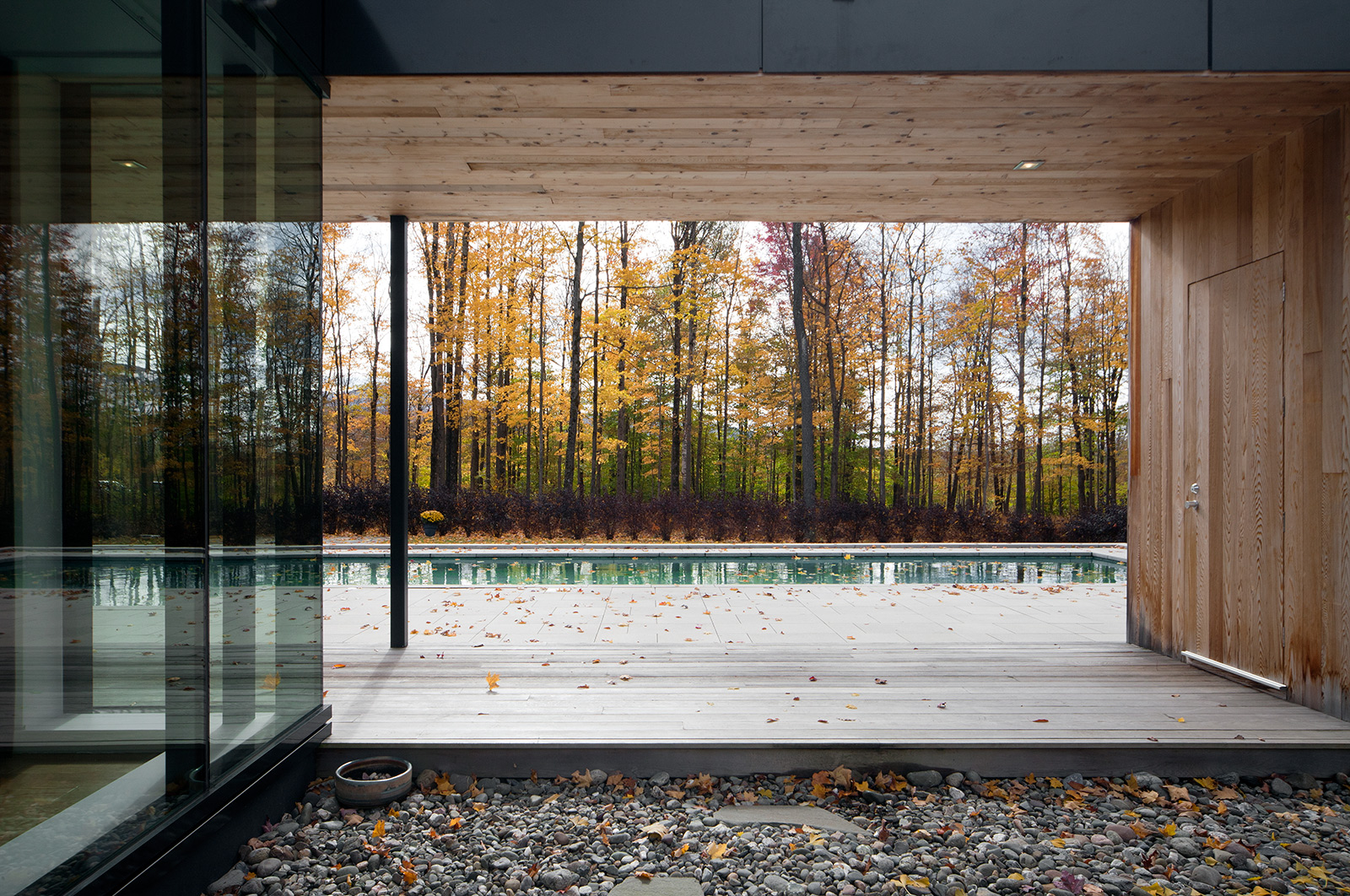
The hybrid structure of wood, steel, and concrete equipped with radiant heating keeps the residence warm during the Canadian winters.
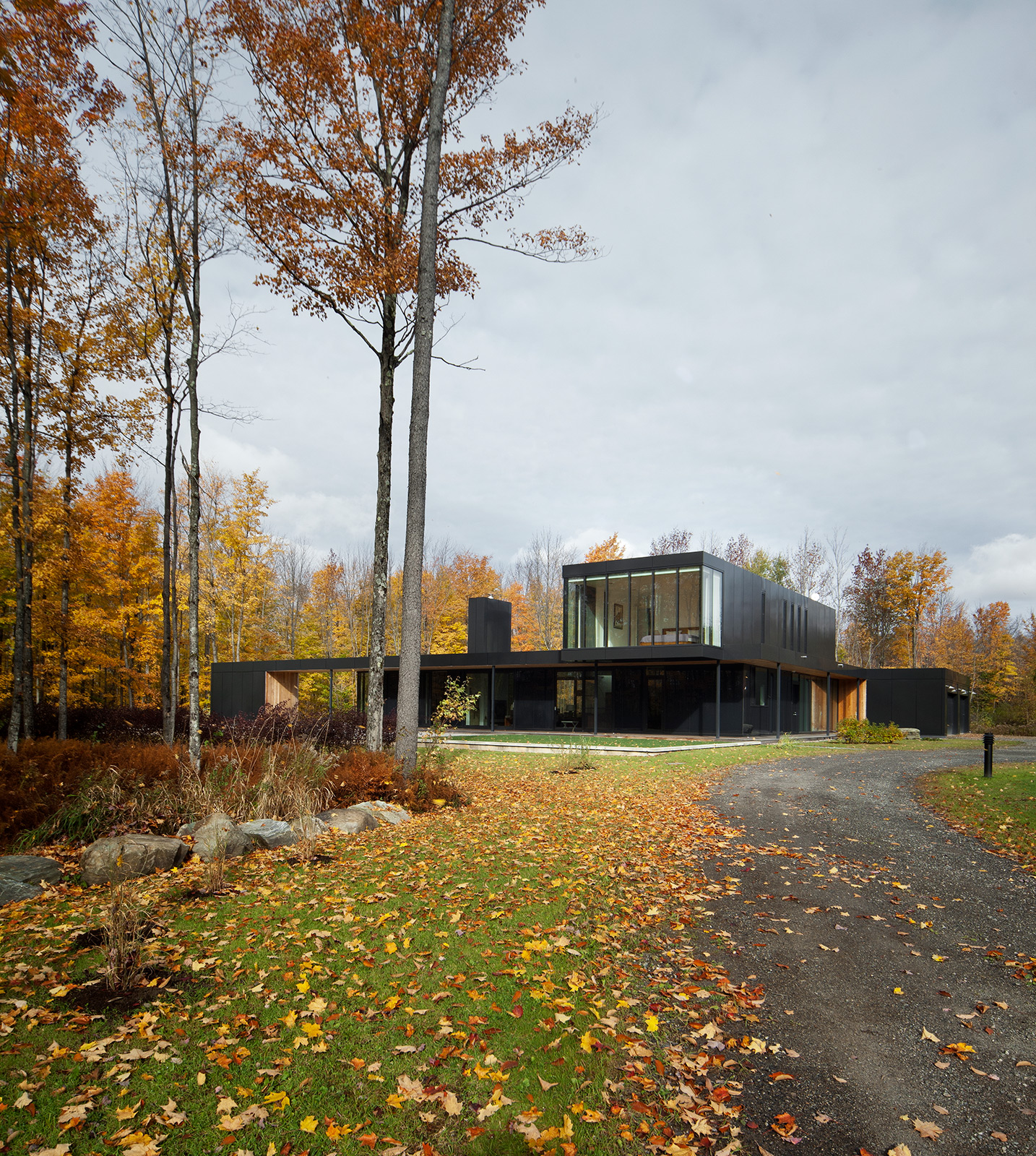
From afar, this comforting home looks like a glowing countryside furnace, no matter the season.
